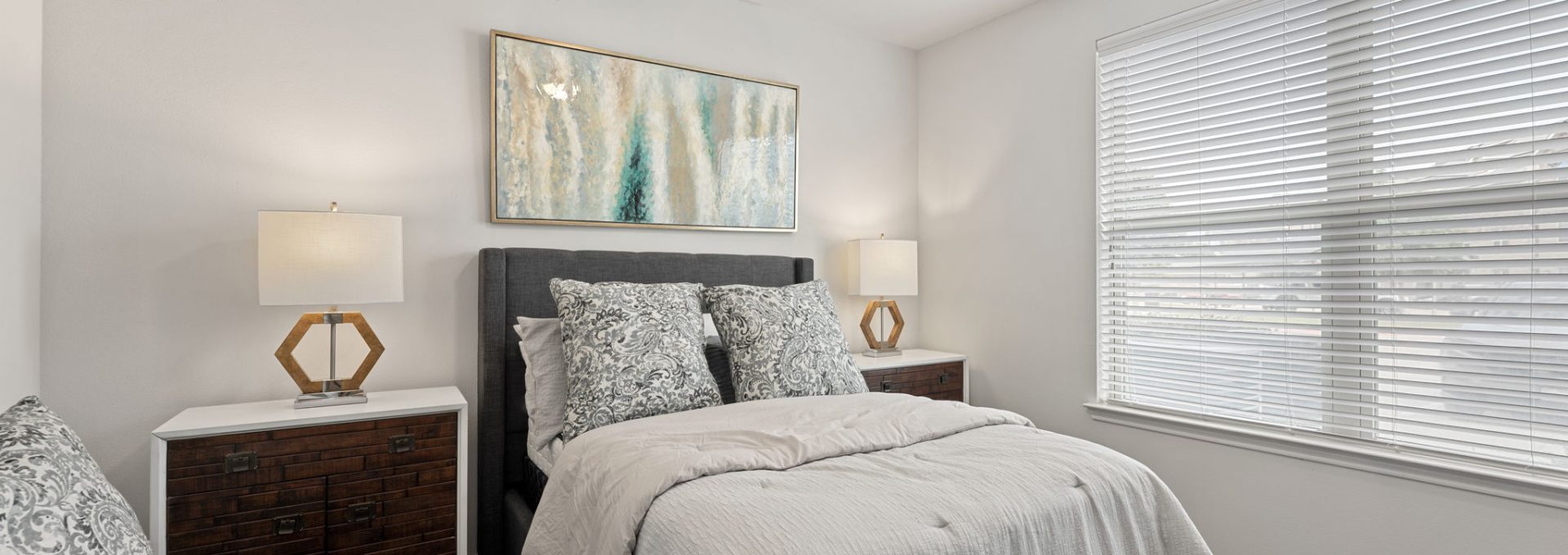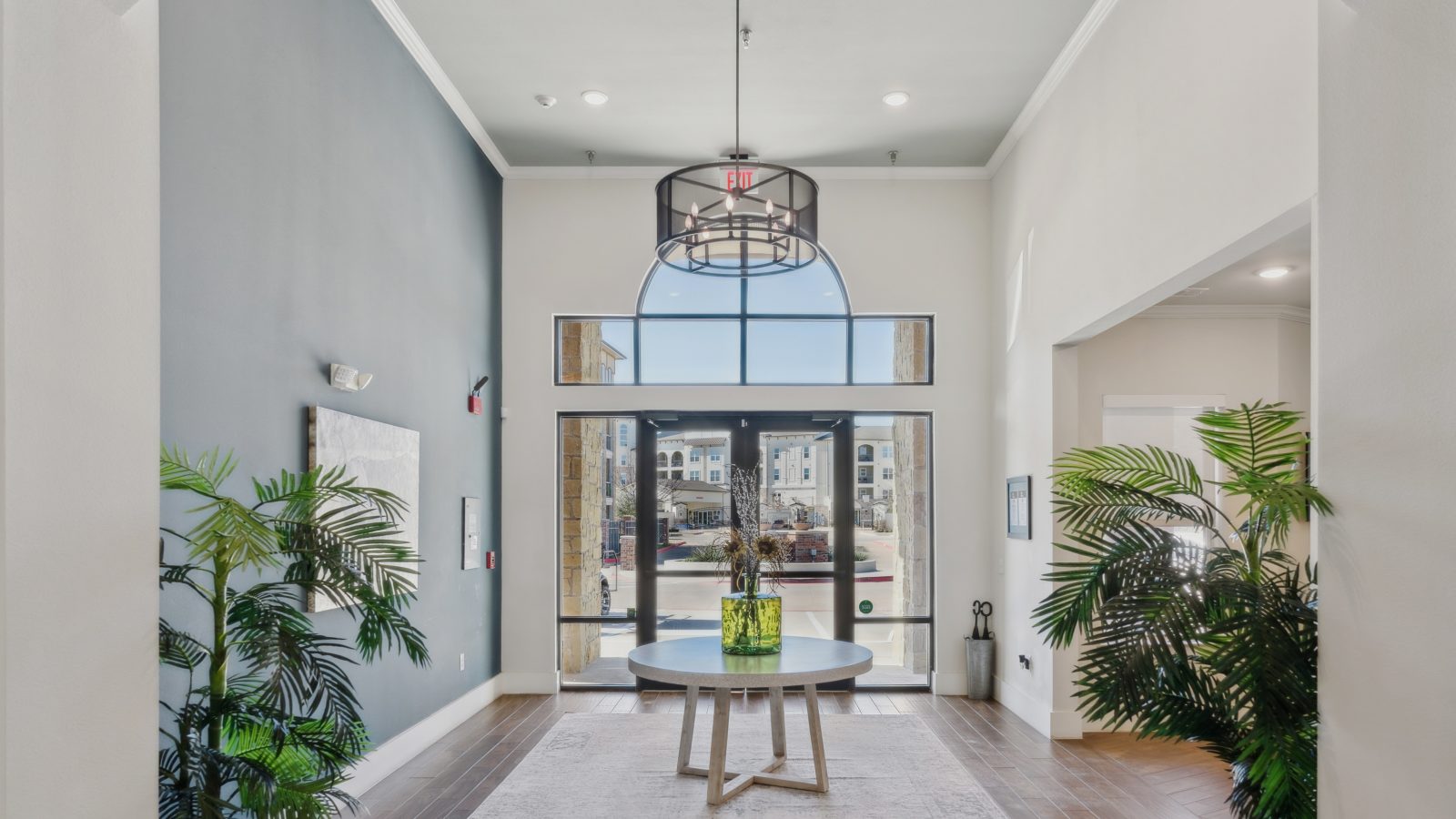Luxury Apartments for rent in Burleson, TX
Discover our one, two, and three bedroom floor plan options at Auberge of Burleson, offering a range of sizes to suit your needs. Get ready to be amazed as you explore our selection and learn why Auberge of Burleson stands out as the ultimate destination for apartments for rent in Burleson.



